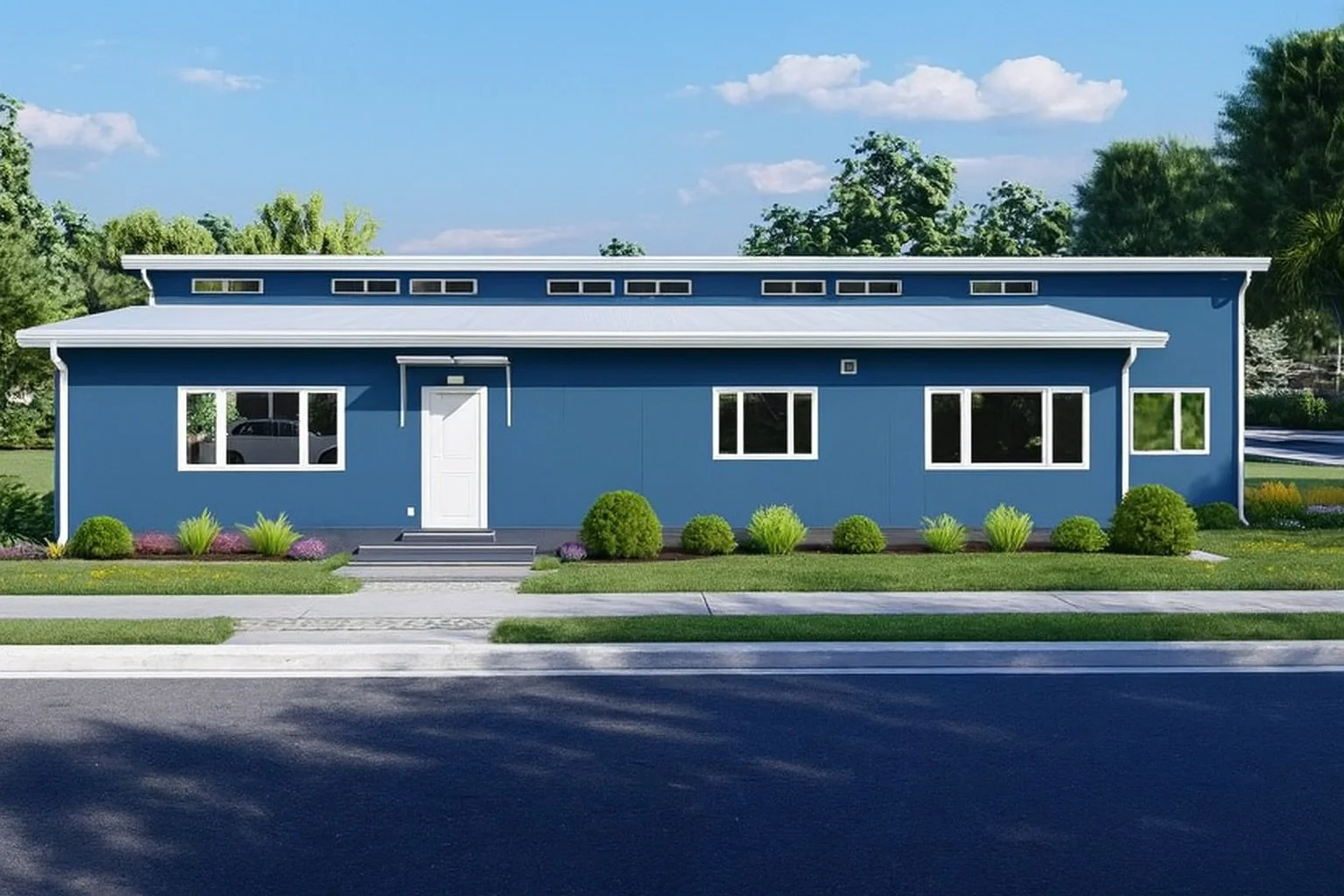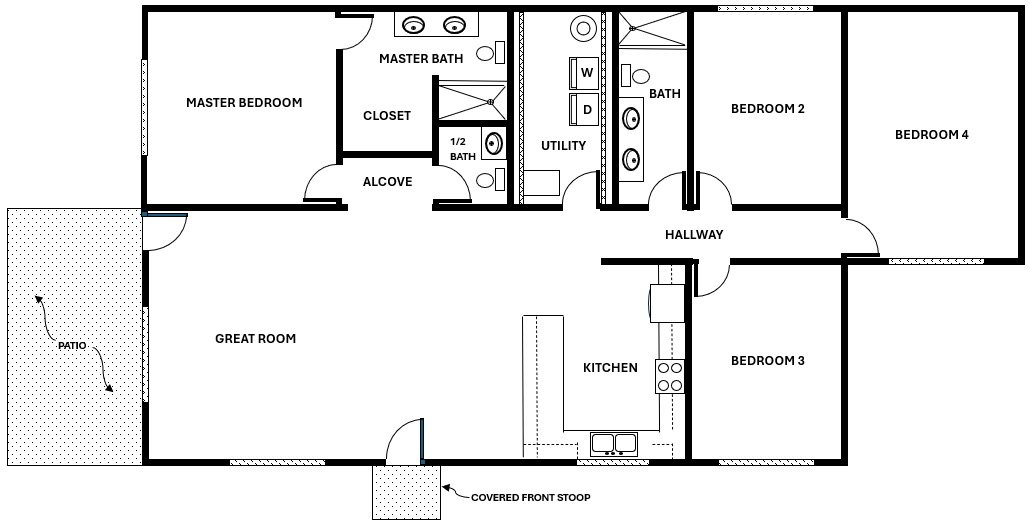Step into 2,022 square feet of modern sophistication with this 4-bedroom, 2.5-bath home designed for elevated living. A light-filled open floor plan connects expansive living spaces with a large kitchen featuring granite countertops and stainless-steel appliances. Oversized windows and clerestory accents flood the interior with natural light, while large bedrooms and full baths offer comfort and privacy. A spacious utility room adds everyday convenience, and the sleek flat-roof design delivers striking curb appeal. Perfect for families or flexible lifestyles, this home blends architectural elegance with practical functionality.
The Summit
4 Bedroom 2.5 Bath - 2,022 Sq. Ft.
Home Features
Open-concept floor plan connecting living, dining, and kitchen zones
Clerestory windows provide abundant natural light and privacy
Spacious kitchen with granite countertops, stainless steel appliances, and ample storage
Four large bedrooms with generous space and natural light
Two full bathrooms with contemporary fixtures and efficient layouts
Additional half bath for guests or flexible use
Oversized utility room with laundry hookups and extra storage


