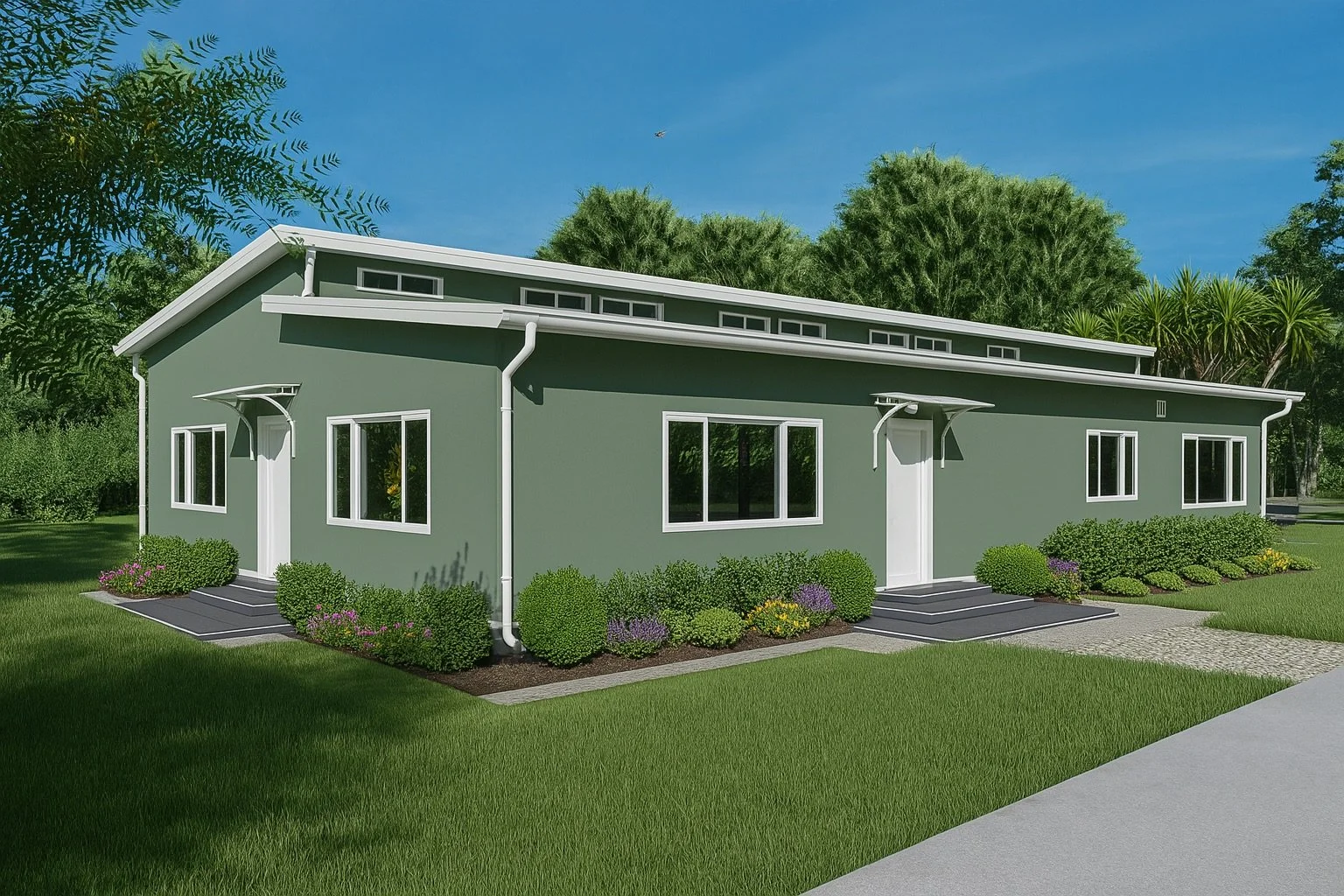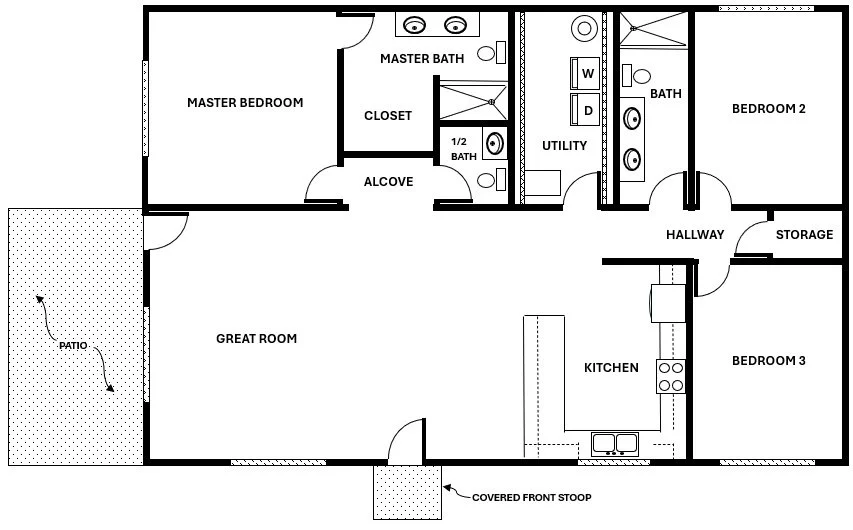Discover the perfect blend of space, style, and flexibility in this architecturally striking 3-bedroom, 2.5-bath modular home. Designed with a light-filled open floor plan, it features clerestory and oversized windows that frame the landscape while flooding the interior with natural light. The expansive kitchen boasts granite countertops and stainless-steel appliances, ideal for everyday living or entertaining. Large bedrooms and full baths offer comfort and privacy, while a generous utility room adds practical convenience. Elevated ceilings throughout for enhanced volume and natural light.
The Cascade
3 Bedroom 2.5 Bath - 1,800 Sq. Ft.
Home Features
Open-concept floor plan blending kitchen, dining, and living areas
Clerestory windows and expansive glazing for abundant natural light and privacy
Dual-entry layout ideal for multi-generational living
Three large bedrooms with ample space and natural light
Two full bathrooms with modern fixtures and efficient layouts
Additional half bath for guests or flexible use
Large utility room with storage and laundry capabilities


